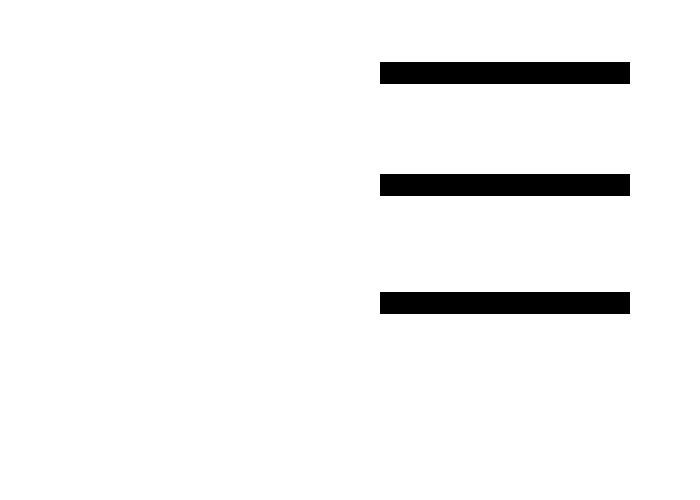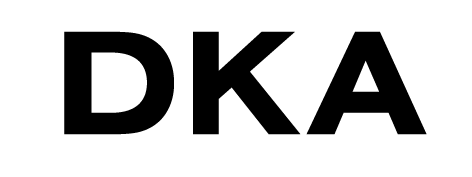SCALA
LOCATION: Geneva, Switzerland
PROGRAM: school & sports complex
AREA: 7 000 sqm
TYPE OF PROCUREMENT:
open competition - winning project
YEAR: 2023
STATUS: ongoing
CLIENT: City of Geneva





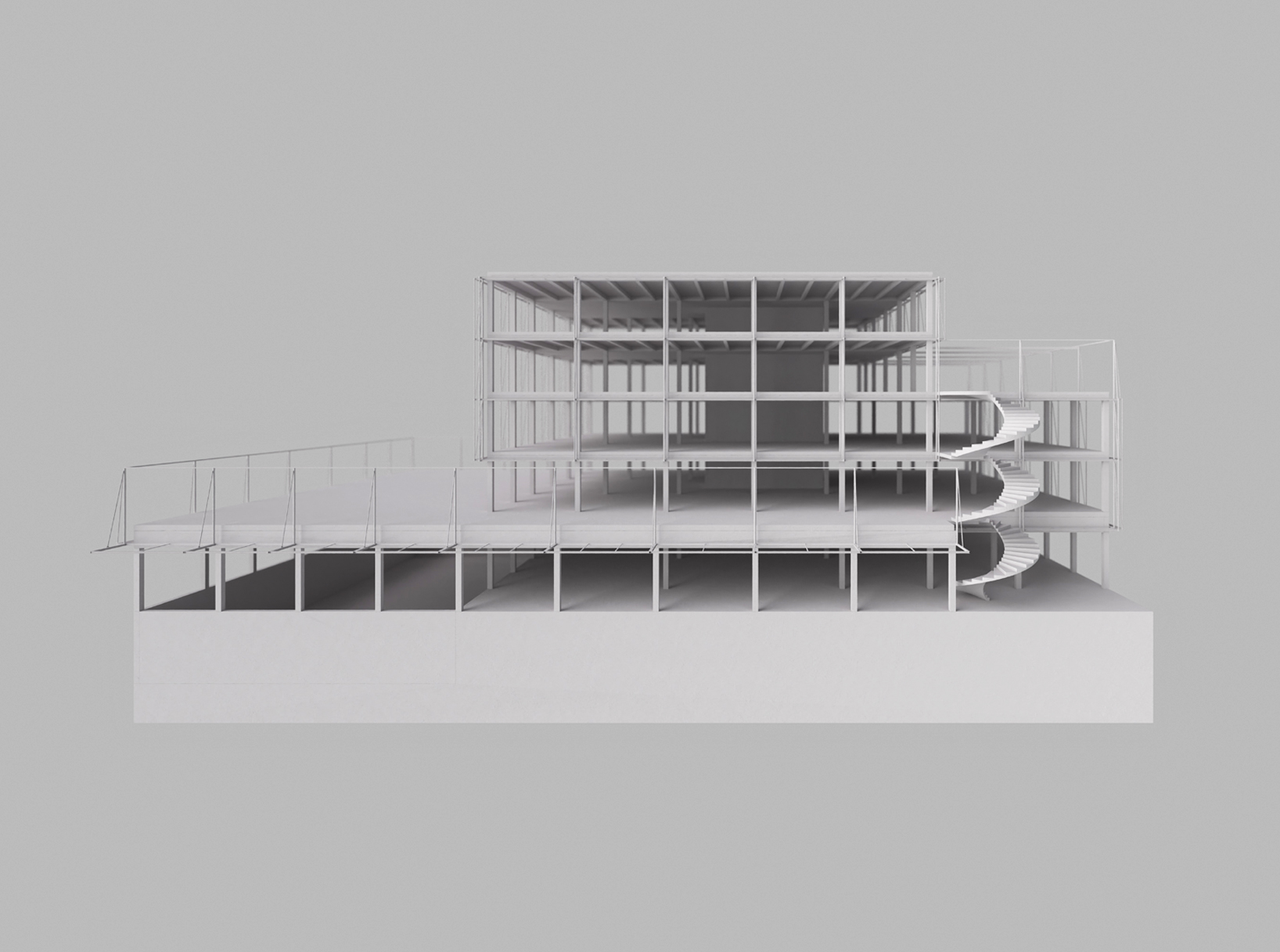
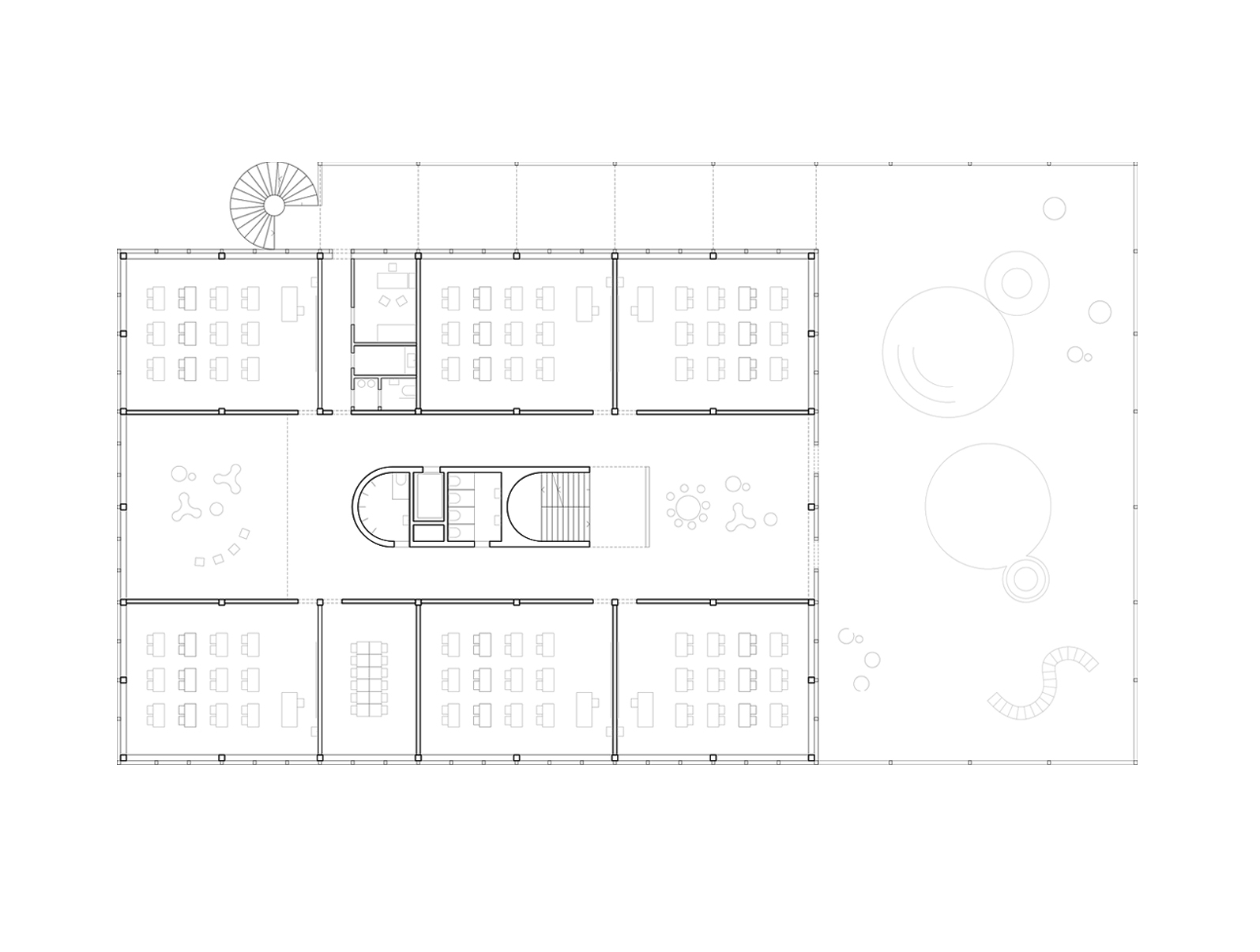


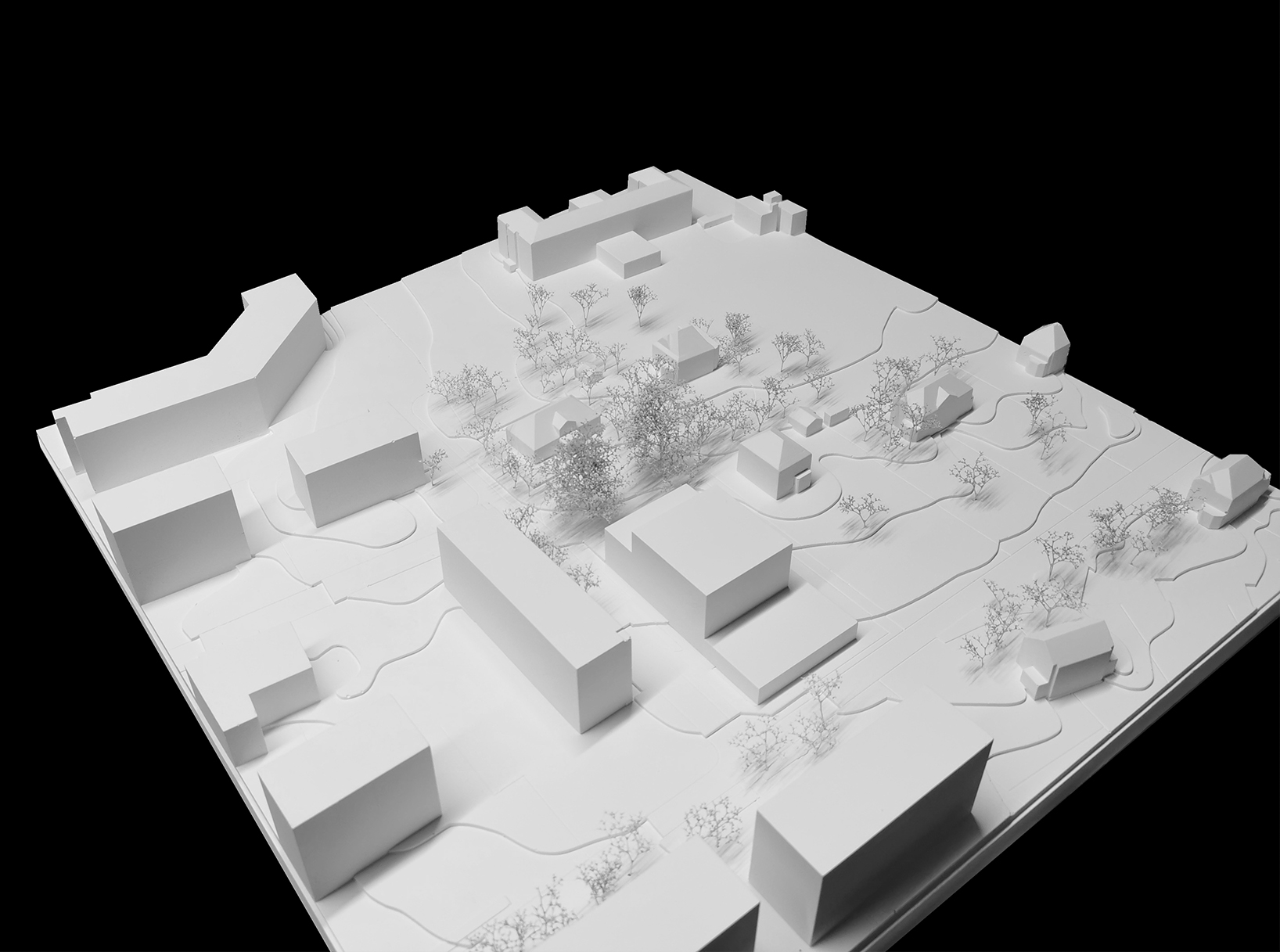
How to respond to a
context that is both residential and urban, developed on the basis of a garden
city from the early 20th century? How to synthesize all these elements and
dialogue at the same time with the urban scale and the one of a garden city? How
to intertwine the scale of the large housing building complex with the one of the
suburban residences? These interrogations related to the context of the site shaped
the project of the new project.
The site of the new school consists of distinct but complementary zones that create a gradual transition between the urban scale and the garden. Towards the south the new building is composed of a base, accommodating the sport hall which extends towards the street, and thus reinforces the public aspect of the building. Towards the northwest of the site the scale of the volume withdraws in response to the suburban scale. This gesture makes it possible for the volume to naturally respond to the urban front of the avenue de Riant-Parc by aligning itself with the large housing buildings, but in the same time adressing the typology of the pavilions / villas, which withdraw towards the northwest of the plots and thus free up large outdoor spaces towards the South-East.
The project creates a variety of atmospheres and qualities of the outdoor spaces that are directly connected to each other by an exterior staircase that becomes the backbone of the entire network.
The site of the new school consists of distinct but complementary zones that create a gradual transition between the urban scale and the garden. Towards the south the new building is composed of a base, accommodating the sport hall which extends towards the street, and thus reinforces the public aspect of the building. Towards the northwest of the site the scale of the volume withdraws in response to the suburban scale. This gesture makes it possible for the volume to naturally respond to the urban front of the avenue de Riant-Parc by aligning itself with the large housing buildings, but in the same time adressing the typology of the pavilions / villas, which withdraw towards the northwest of the plots and thus free up large outdoor spaces towards the South-East.
The project creates a variety of atmospheres and qualities of the outdoor spaces that are directly connected to each other by an exterior staircase that becomes the backbone of the entire network.
