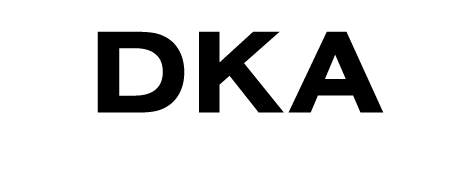PYTHAGORE
LOCATION:
Pully, Switzerland
PROGRAM:
school & sports complex
AREA: 6 700 sqm
TYPE OF PROCUREMENT:
open competition
2nd prize
YEAR: 2021
CLIENT:
Municipality of Pully
COLLABORATORS:
Pavel Rak, architect
LOCATION:
Pully, Switzerland
PROGRAM:
school & sports complex
AREA: 6 700 sqm
TYPE OF PROCUREMENT:
open competition
2nd prize
YEAR: 2021
CLIENT:
Municipality of Pully
COLLABORATORS:
Pavel Rak, architect
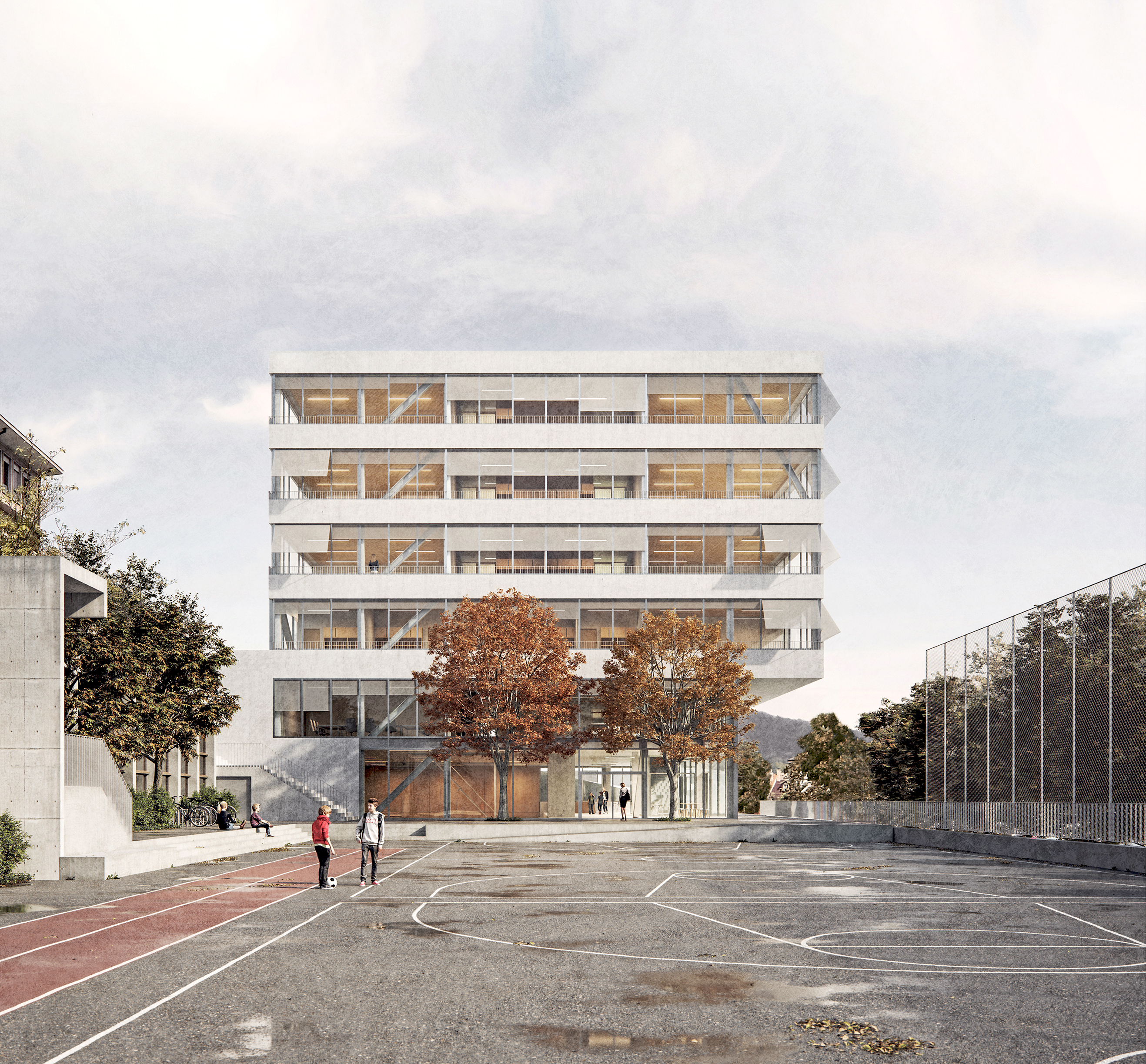
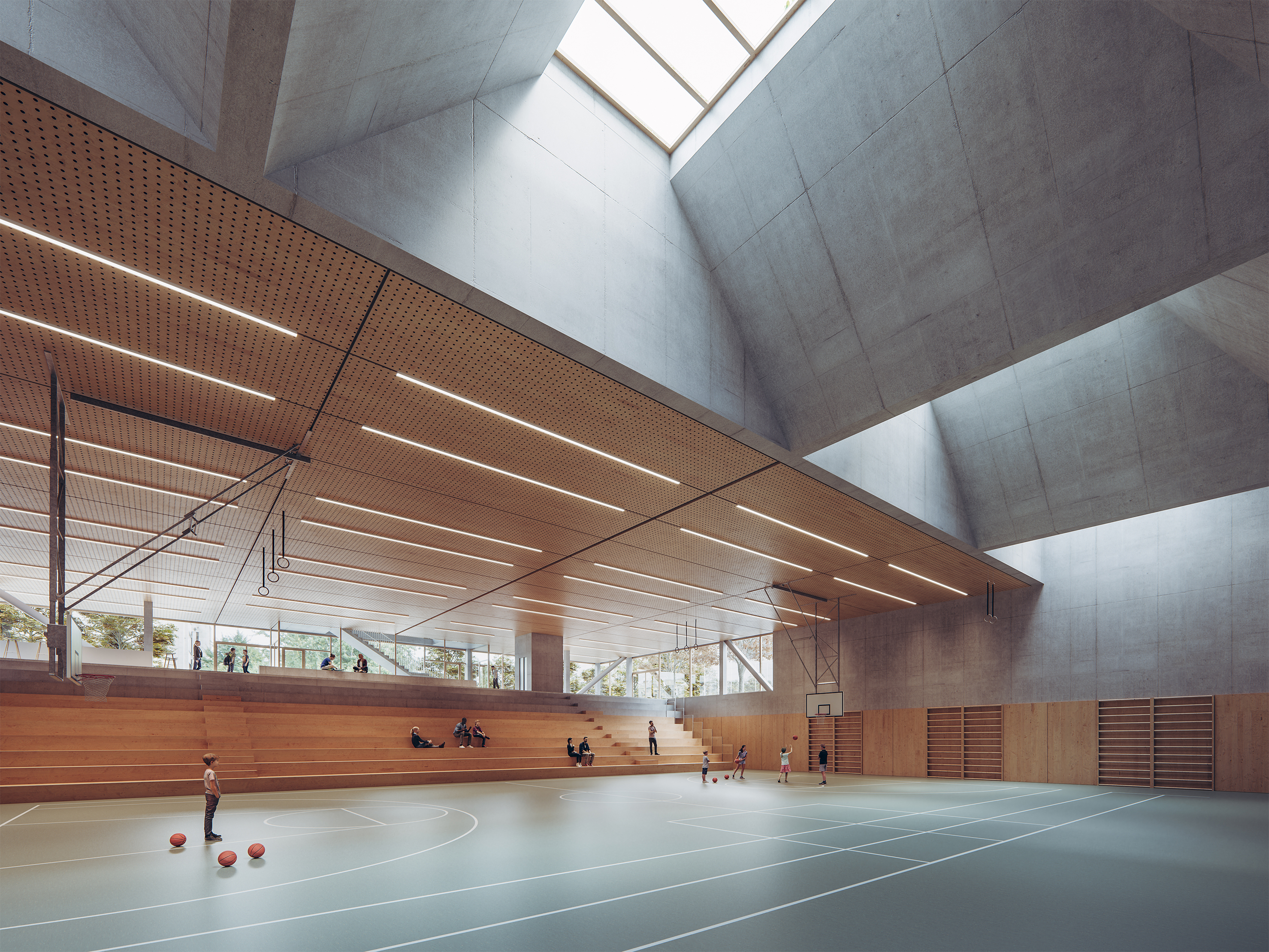
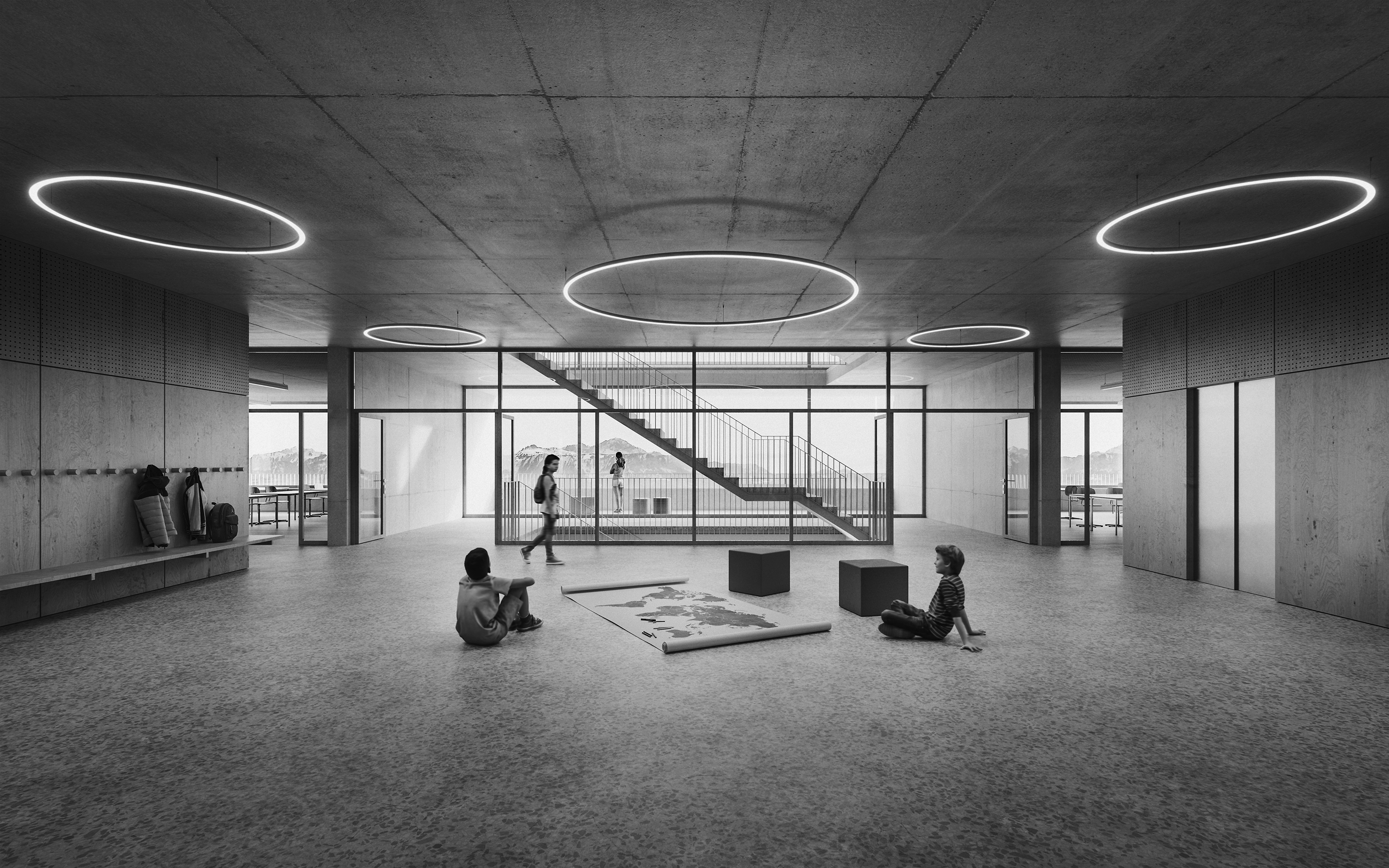

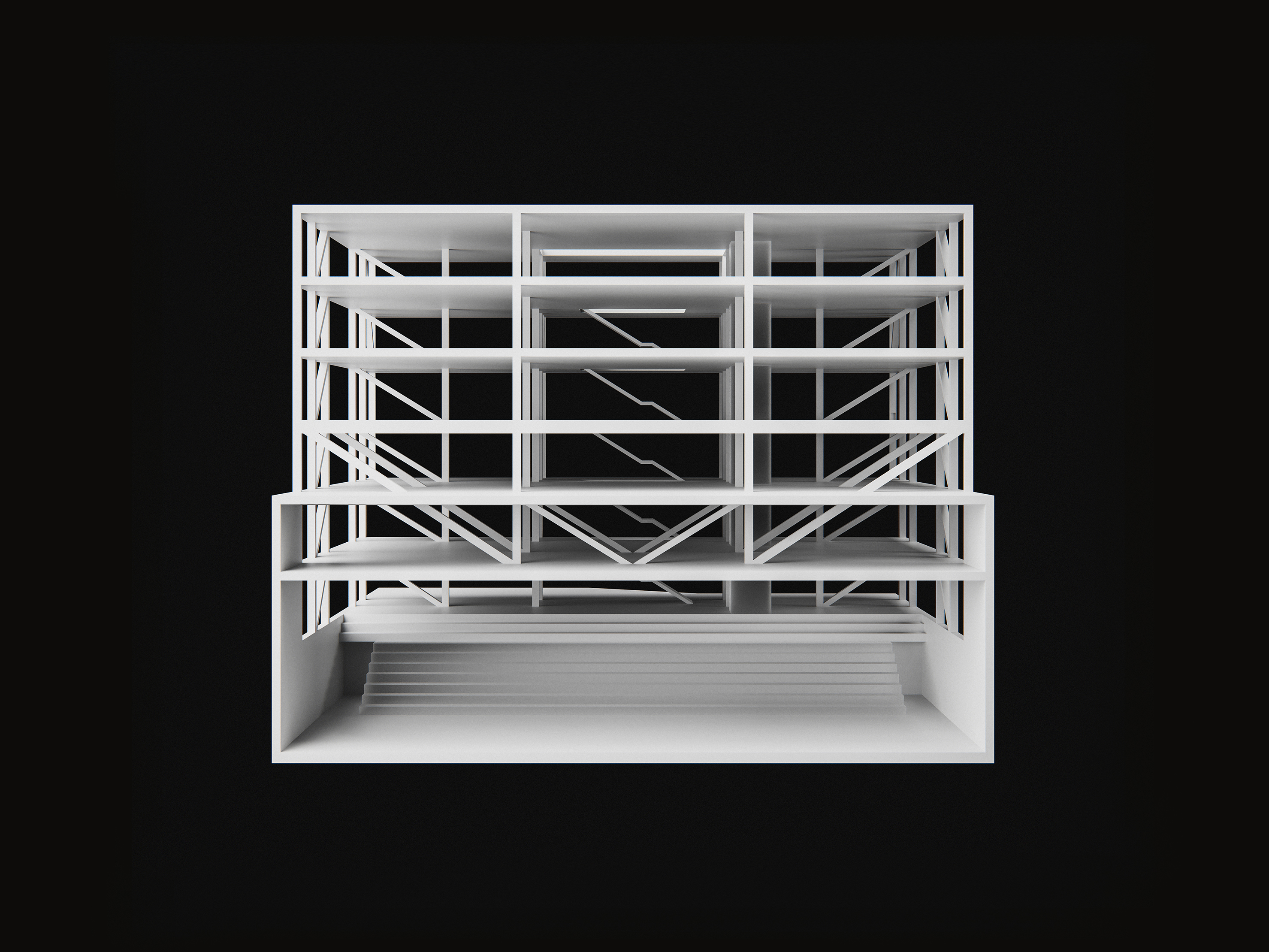
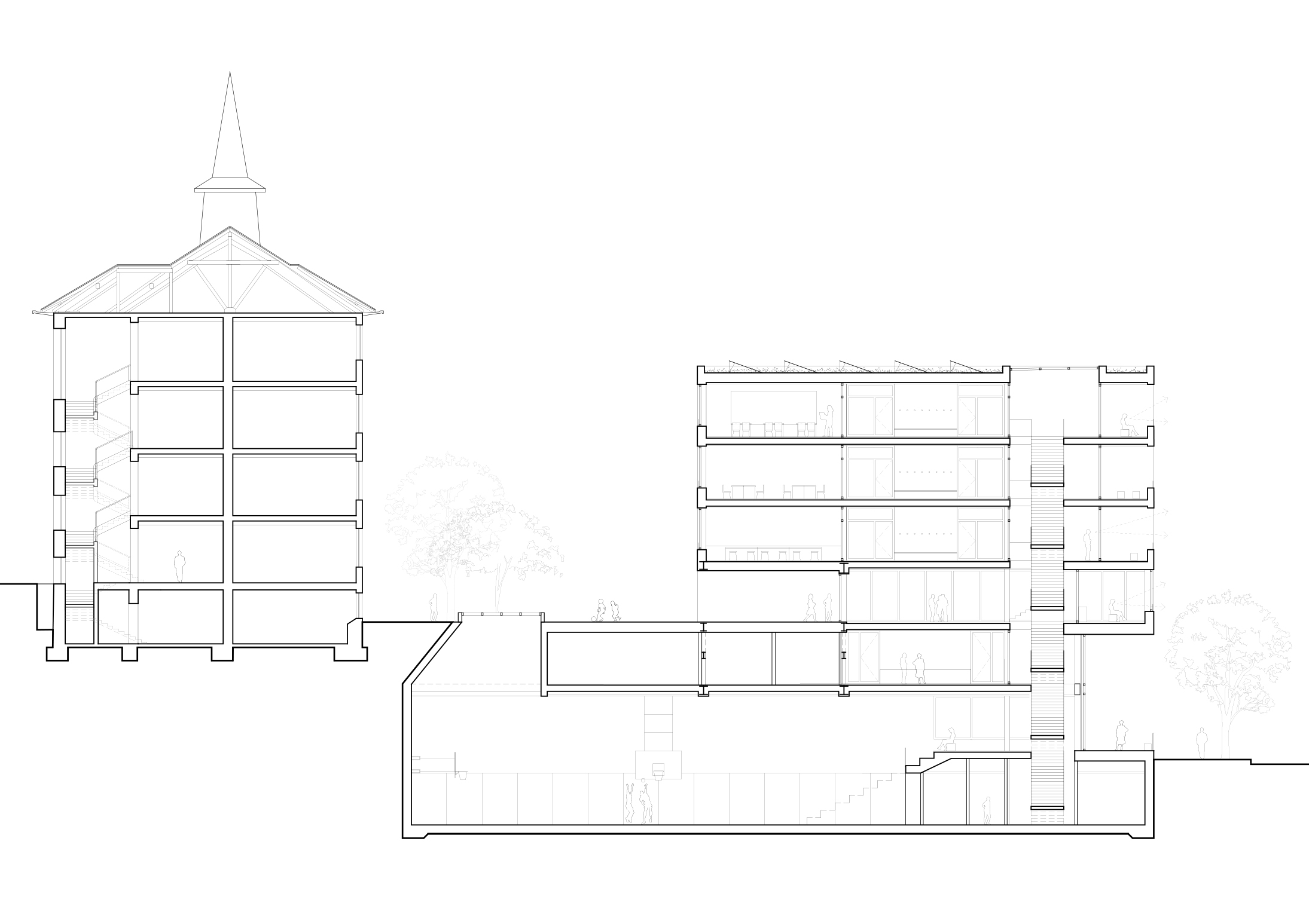
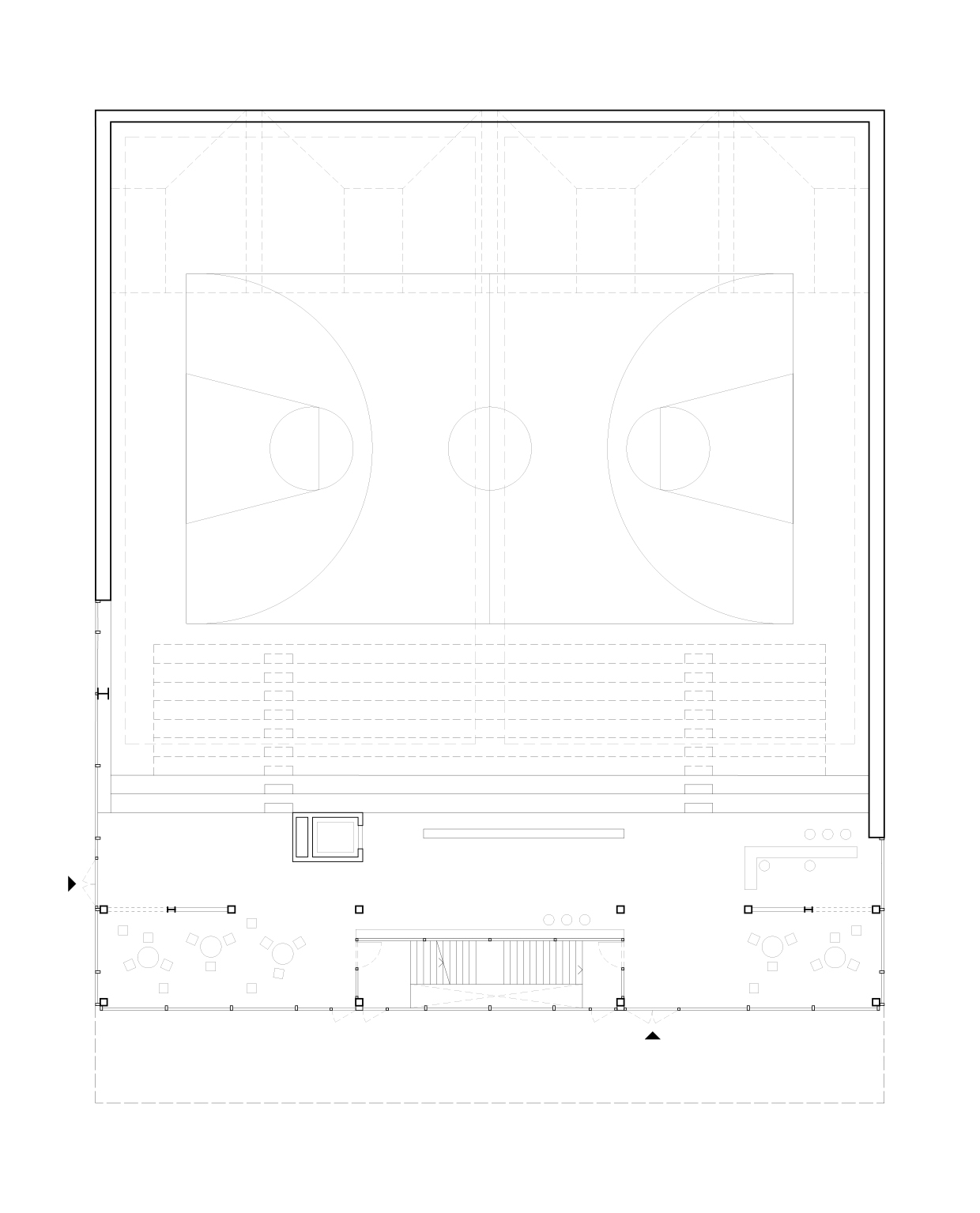
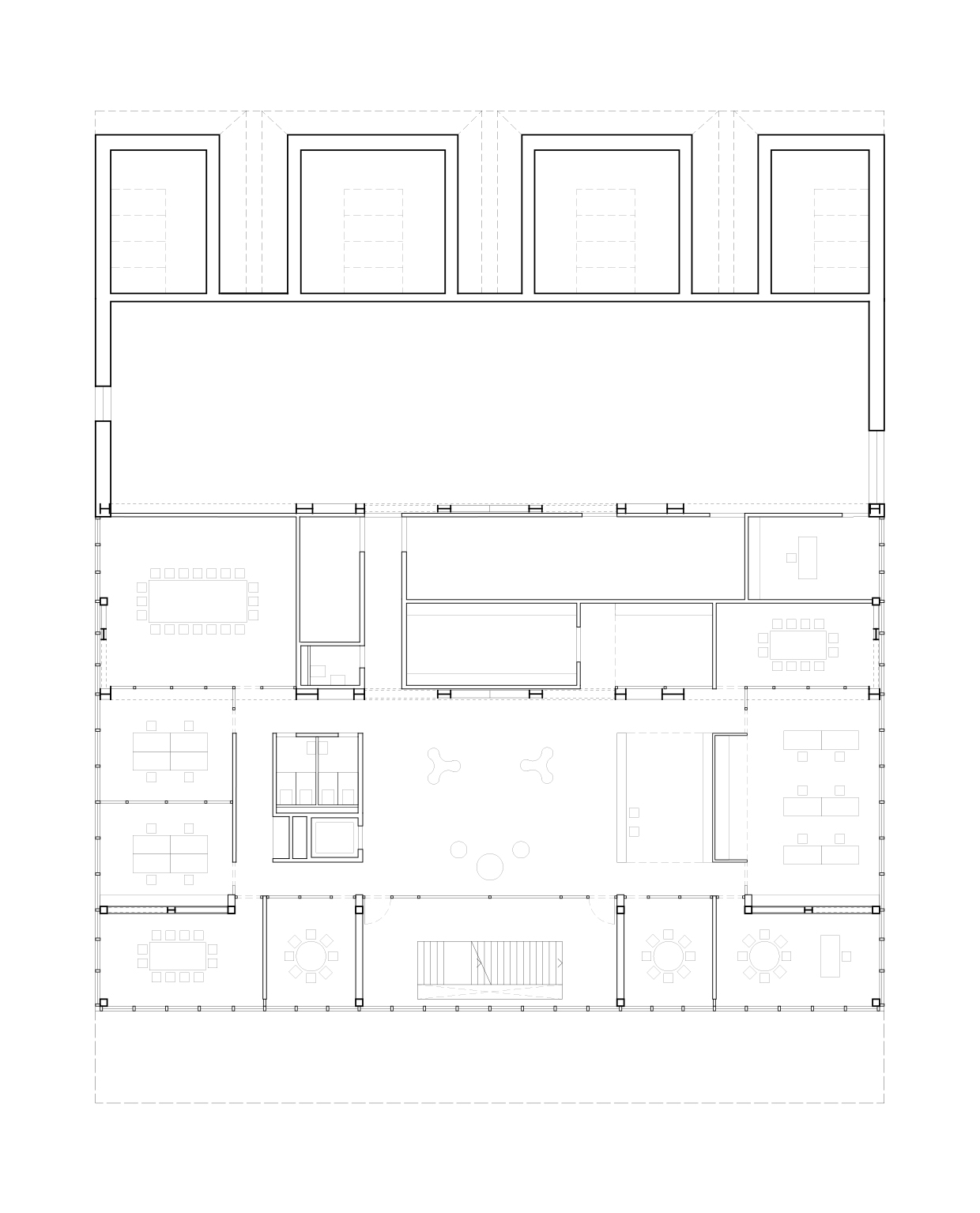

The project addresses the issues of school architecture in a
dense, urban context. The different functions are stacked and propose a
building that aims to minimize footprint and to achieve a maximum economy of
means. The program is divided into two distinct areas: the gym, used by the
school and the city, and the school, used only by students, teachers and
parents. The steep slope facilitates the access to each area on a different
level; the access to the school is in relation with the neighborhood while the
access to the sports hall is in immediate relation with the supra-local axis
(avenue) on the south.
The entire project is structured around the staircase, which becomes its key feature. Visible from the south façade, the stairs become a “screen” of school life from the outside and offer a unique ascending experience from within, while alternating with passerelles and balconies that all overlook the Alps and Lake Geneva.
Two trusses that run through the administration zone hold the gym’s roof: a double structural floor containing offices, the school library and storage areas allows a compact structural solution with no added structural height. The building’s expression is simple and tectonic, while the linear ribbons of the façade respond to the breathtaking view and never constrain the panorama.
The entire project is structured around the staircase, which becomes its key feature. Visible from the south façade, the stairs become a “screen” of school life from the outside and offer a unique ascending experience from within, while alternating with passerelles and balconies that all overlook the Alps and Lake Geneva.
Two trusses that run through the administration zone hold the gym’s roof: a double structural floor containing offices, the school library and storage areas allows a compact structural solution with no added structural height. The building’s expression is simple and tectonic, while the linear ribbons of the façade respond to the breathtaking view and never constrain the panorama.
